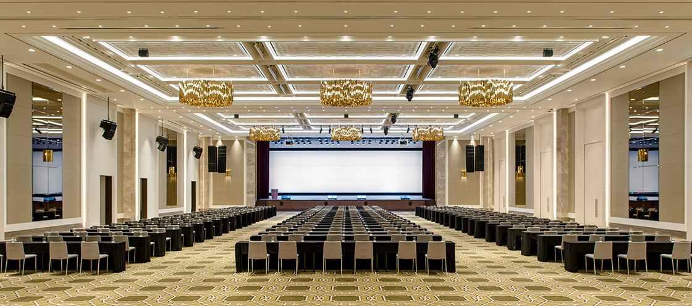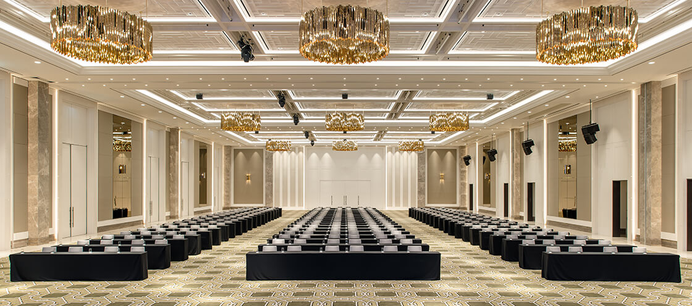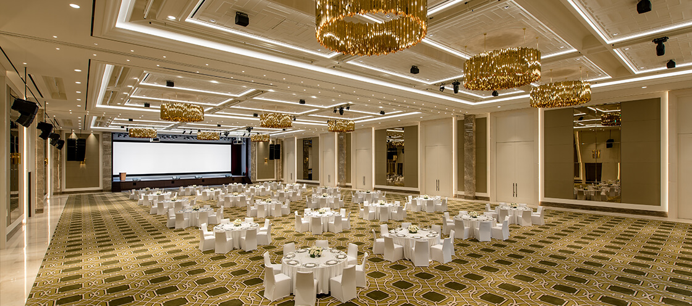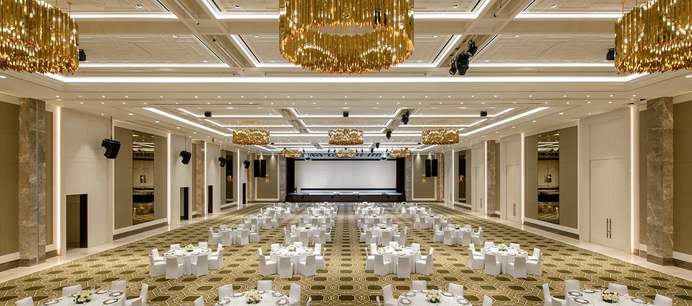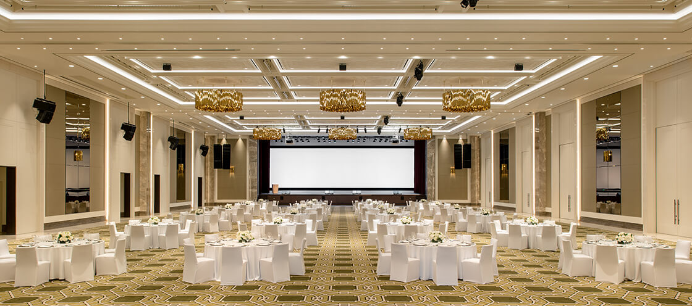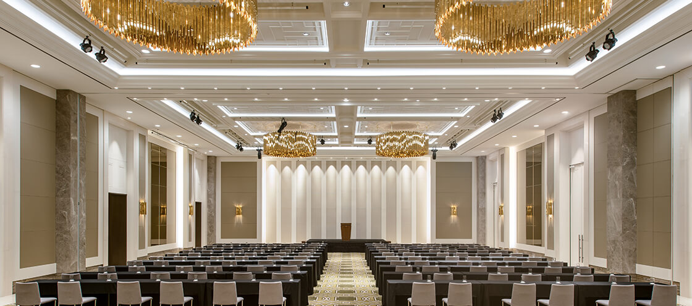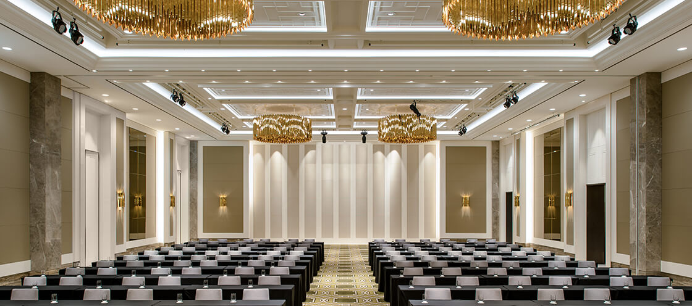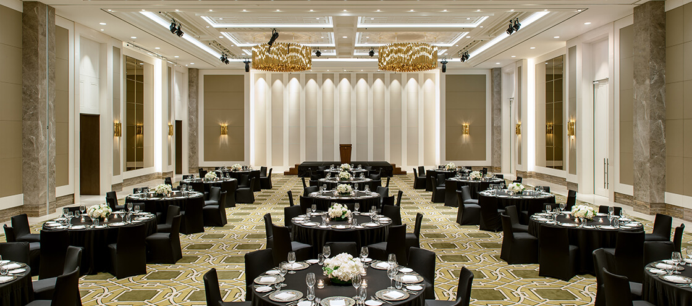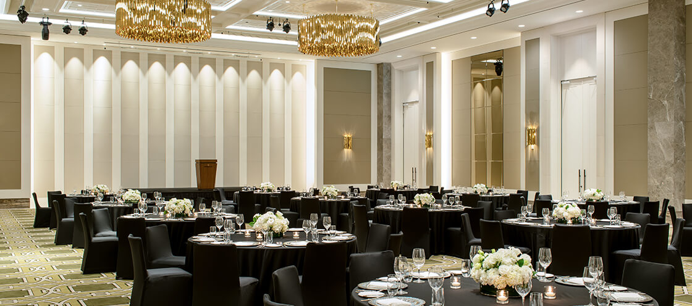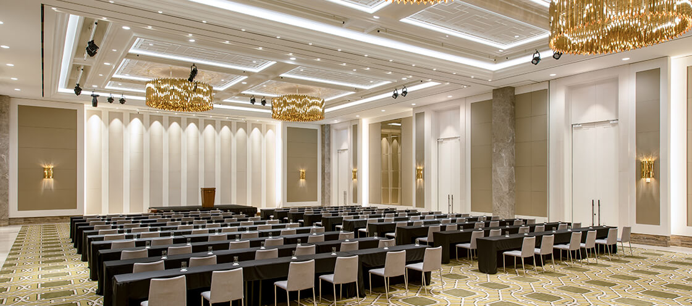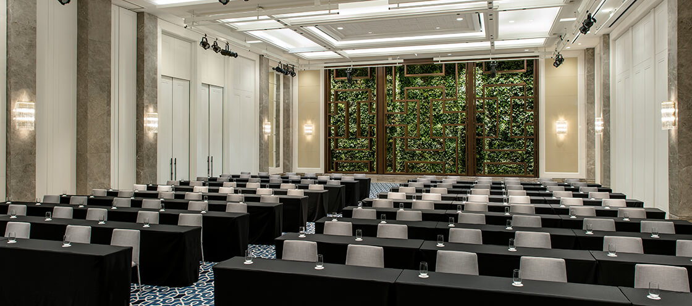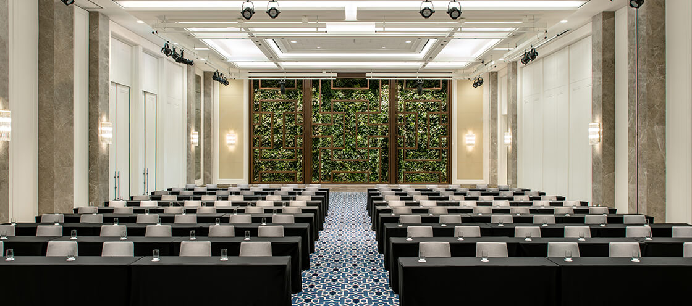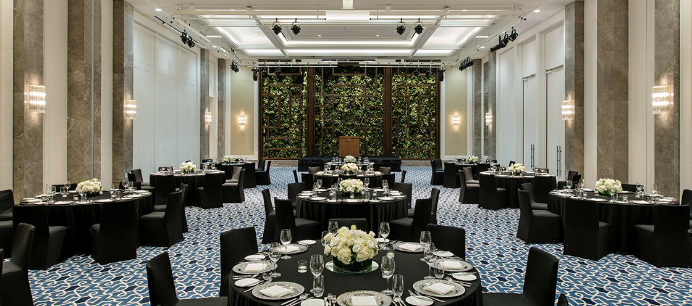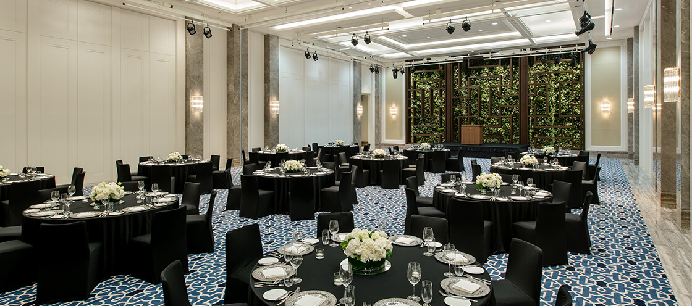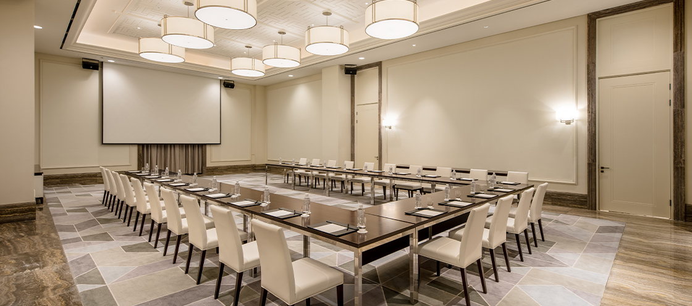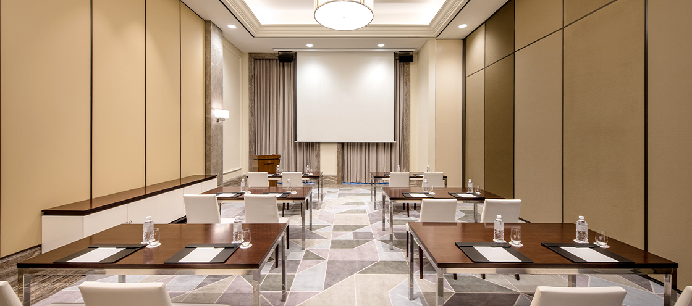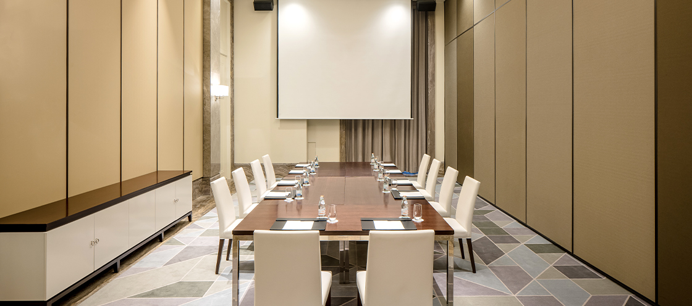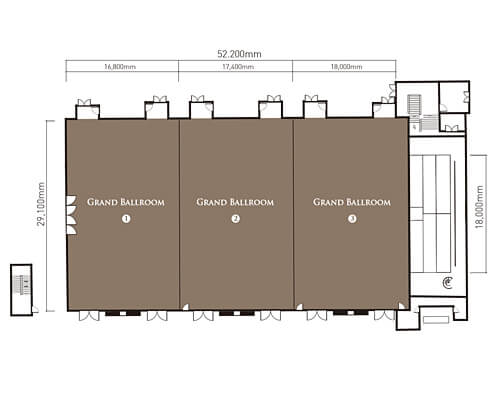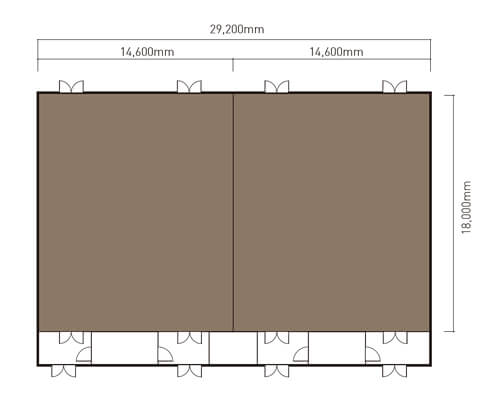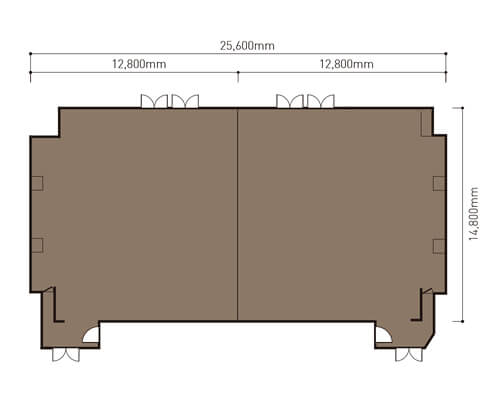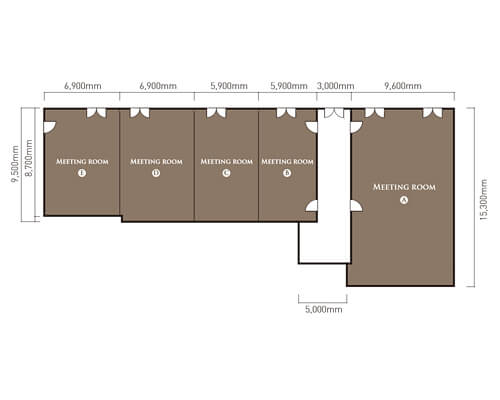MEETING & EVENT
FACILITIESExplore Paradise City's convention facilities for various events
Request a quotationGRAND BALLROOM
The Grand Ballroom is the largest banquet hall for large-scale international conferences, weddings and other events, and can accommodate up to 1,820 people.
It can be divided into three sections, allowing flexible use of space.
GRAND BALLROOM facility guide
- Size
- 1500m²
- Capacity
- 1,824persons
- Features
- Most up-to-date, largest ballroom compared to other five-star hotels in Korea Suitable for large-scale events including international conferences and weddings Can be divided into three sections for separate, simultaneous events
- Subsidiary facilities
- audio/video equipment, beam projectors,
lighting, screen
- Location
- HOTEL PARADISE 1F Find location
Grand ballroom Dimension
View Floormap| Category | W X L X H | Area(m²) | CAPACITY | |||||
|---|---|---|---|---|---|---|---|---|
| Round | Class | U SHAPE | I SHAPE | Hollow | Theatre | |||
| Grand Ballroom | 51.9X29.1X8.0 | 1500 | 970 | 891 | 177 | 132 | 222 | 1824 |
| SECTION A | 29.1X17.3X8.0 | 350 | 280 | 324 | - | - | - | 600 |
| SECTION B | 29.1X17.3X8.0 | 350 | 280 | 324 | - | - | - | 600 |
| SECTION C | 29.1X17.3X8.0 | 350 | 240 | 294 | - | - | - | 504 |
| Main Stage | 24.2X8.0X8.0 | - | - | - | - | - | - | - |
| Foyer | 29.1X8.0X8.0 | - | - | - | - | - | - | - |
SAPPHIRE
The Sapphire Room is a multi-purpose banquet hall equipped with support facilities. With a capacity to accommodate up to 440 persons, the room can be divided into two sections according to the purpose of the event.
Sapphire Facilities
- Size
- 590m²
- Capacity
- 448persons
- Features
- Can be divided into two sections for separate events that may be held simultaneously
- Subsidiary facilities
- audio/video equipment, beam projectors,
lighting, screen
- Location
- HOTEL PARADISE 1F Find location
Sapphire Dimension
View Floormap| Category | W X L X H | Area(m²) | CAPACITY | |||||
|---|---|---|---|---|---|---|---|---|
| Round | Class | U SHAPE | I SHAPE | Hollow | Theatre | |||
| Sapphire | 29.1X17.3X6.0 | 590 | 260 | 384 | 78 | 66 | 108 | 448 |
| SECTION A | 17.3X14.5X6.0 | 295 | 120 | 144 | - | - | - | 270 |
| SECTION B | 17.3X14.5X6.0 | 295 | 120 | 144 | - | - | - | 270 |
| Foyer | 17.3X3.0X6.0 | - | - | - | - | - | - | - |
EMERALD
The Emerald Room is a multi-purpose banquet hall featuring a unique interior with the capacity to accommodate up to 310 persons.
Emerald Facilities
- Size
- 400m²
- Capacity
- 316persons
- Features
- Featuring an interior inspiring a forest-like ambience Can be divided into two sections for separate events that may be held simultaneously
- Subsidiary facilities
- audio/video equipment, beam projectors,
lighting, screen
- Location
- HOTEL PARADISE 1F Find location
Emerald Facilities
View Floormap| Category | W X L X H | Area(m²) | CAPACITY | |||||
|---|---|---|---|---|---|---|---|---|
| Round | Class | U SHAPE | I SHAPE | Hollow | Theatre | |||
| Emerald | 25.2X14.9X6.0 | 400 | 180 | 252 | 66 | 54 | 78 | 316 |
| SECTION A | 14.9X12.6X6.0 | 200 | 60 | 84 | - | - | - | 108 |
| SECTION B | 14.9X12.6X6.0 | 200 | 60 | 84 | - | - | - | 108 |
| Foyer | 14.9X3.0X6.0 | - | - | - | - | - | - | - |
MEETING ROOMS
Our convention facilities include five meeting rooms for business events. Each meeting room, with variable sizes that meet seminar and meeting purposes, is equipped with state-of-the-art facilities and services to facilitate successful business events.
Meeting Rooms Facilities
- Size
- 65 ~ 155m²
- Capacity
- 10~90persons
- Features
- Five meetings rooms may be used separately or as a whole according to purpose
- Subsidiary facilities
- microphones, beam projectors, lighting
- Location
- HOTEL PARADISE 1F Find location
Meeting Rooms Dimension
View Floormap| Category | W X L X H | Area(m²) | CAPACITY | |||||
|---|---|---|---|---|---|---|---|---|
| Round | Class | U SHAPE | I SHAPE | Hollow | Theatre | |||
| Meeting Room A | 14.0X6.5X2.5 | 155 | 60 | 50 | 24 | 20 | 28 | 90 |
| Meeting Room B | 11.5X4.0X2.5 | 65 | 30 | 20 | 12 | 10 | 14 | 50 |
| Meeting Room C | 11.5X4.0X2.5 | 65 | 30 | 20 | 12 | 10 | 14 | 50 |
| Meeting Room D | 11.5X6.0X2.5 | 95 | 40 | 45 | 20 | 16 | 24 | 60 |
| Meeting Room E | 11.5X4.0X2.5 | 70 | 30 | 36 | 12 | 10 | 14 | 50 |
